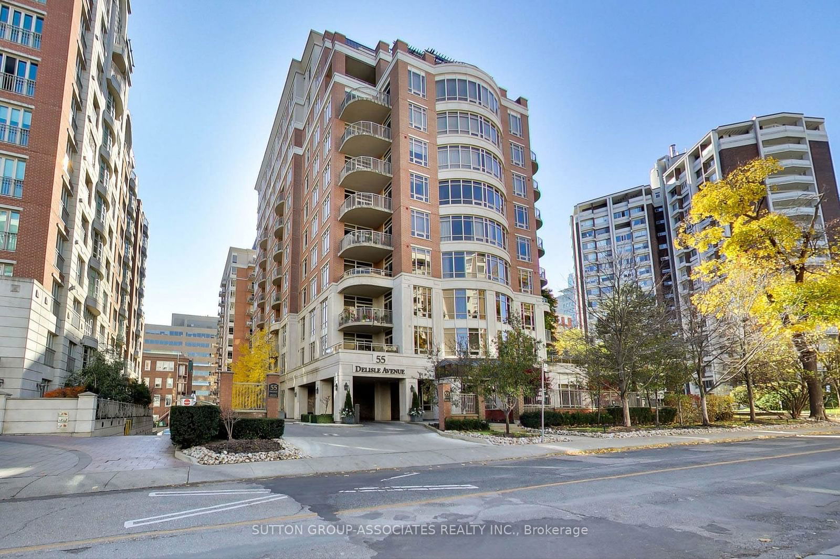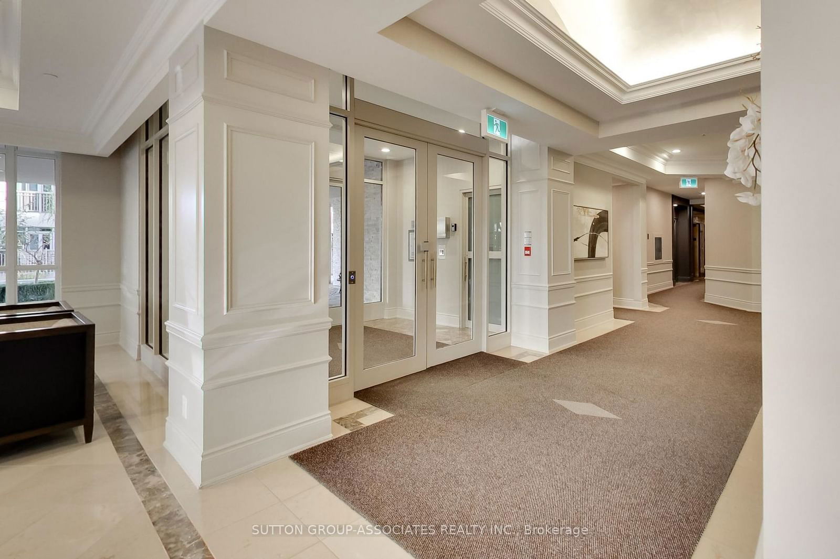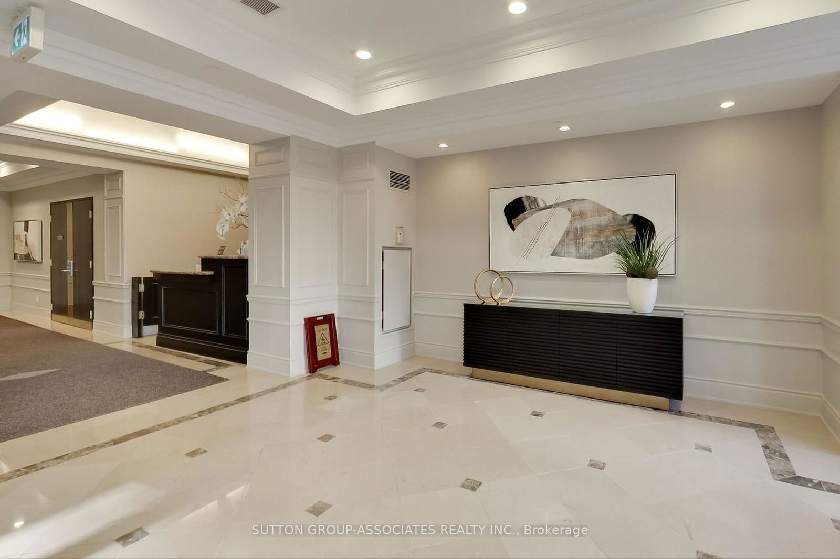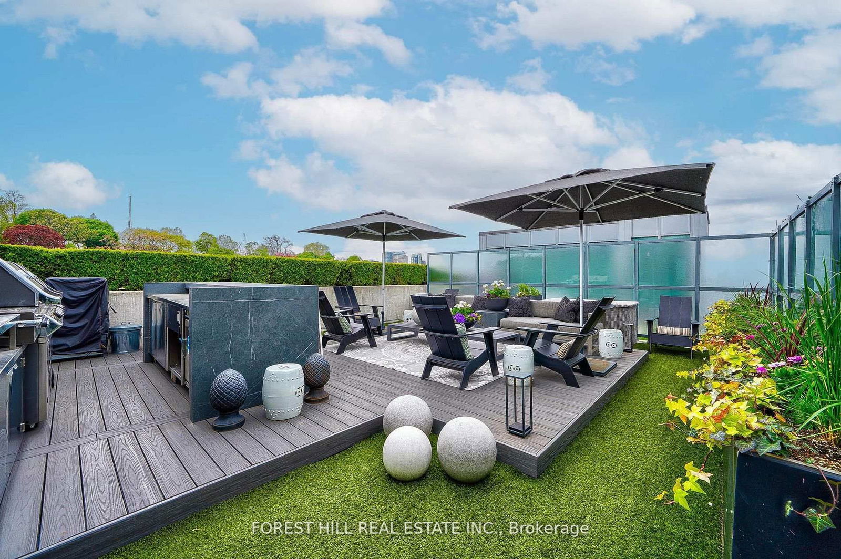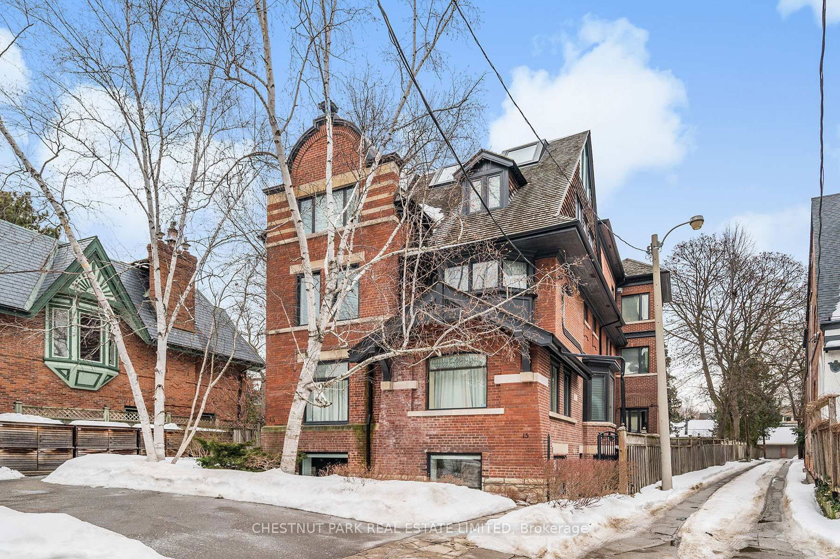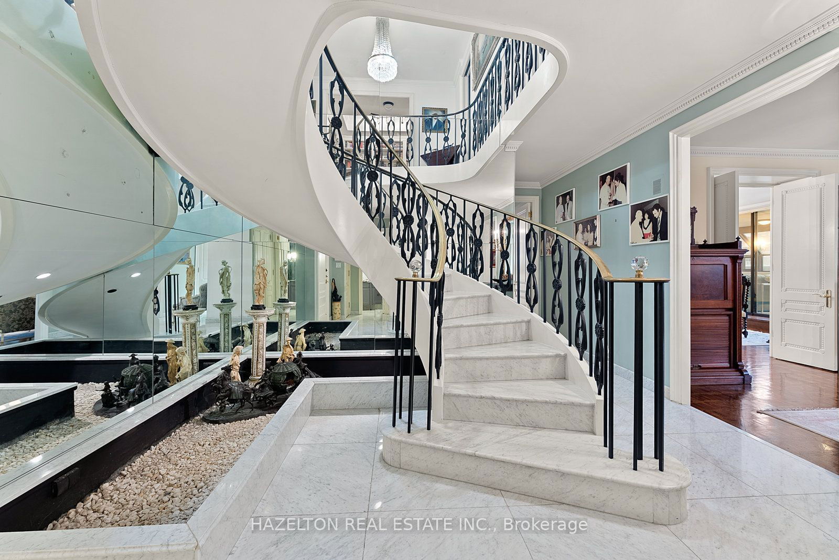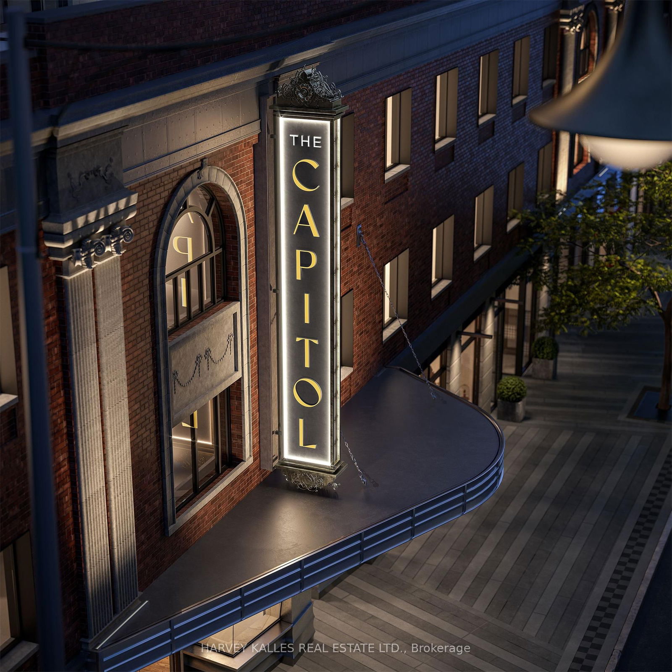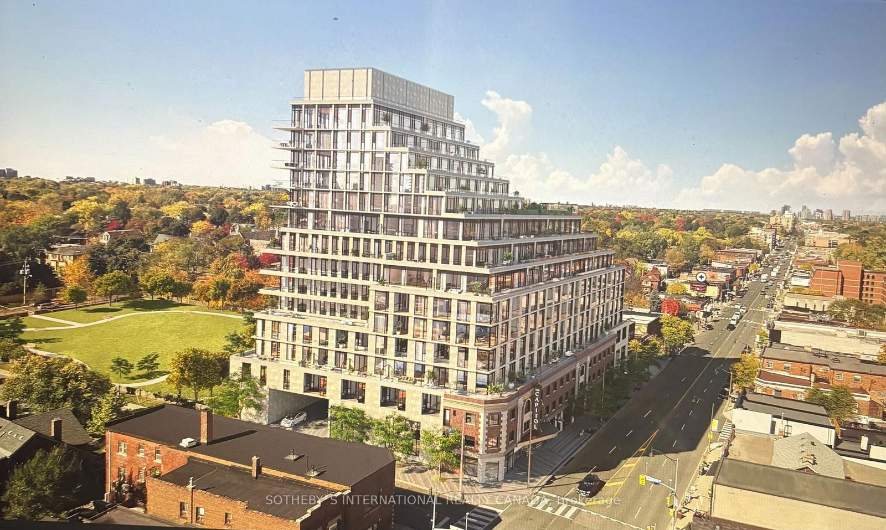Overview
-
Property Type
Condo Apt, Apartment
-
Bedrooms
3
-
Bathrooms
3
-
Square Feet
3000-3249
-
Exposure
North East
-
Total Parking
2 Underground Garage
-
Maintenance
$3,644
-
Taxes
$16,573.25 (2024)
-
Balcony
Open
Property description for 605-55 Delisle Avenue, Toronto, Yonge-St. Clair, M4V 3C2
Property History for 605-55 Delisle Avenue, Toronto, Yonge-St. Clair, M4V 3C2
This property has been sold 5 times before.
To view this property's sale price history please sign in or register
Estimated price
Local Real Estate Price Trends
Active listings
Average Selling Price of a Condo Apt
April 2025
$1,627,613
Last 3 Months
$1,280,392
Last 12 Months
$1,239,833
April 2024
$1,432,633
Last 3 Months LY
$1,185,076
Last 12 Months LY
$1,140,088
Change
Change
Change
Number of Condo Apt Sold
April 2025
8
Last 3 Months
8
Last 12 Months
8
April 2024
15
Last 3 Months LY
9
Last 12 Months LY
10
Change
Change
Change
How many days Condo Apt takes to sell (DOM)
April 2025
37
Last 3 Months
35
Last 12 Months
33
April 2024
17
Last 3 Months LY
20
Last 12 Months LY
30
Change
Change
Change
Average Selling price
Inventory Graph
Mortgage Calculator
This data is for informational purposes only.
|
Mortgage Payment per month |
|
|
Principal Amount |
Interest |
|
Total Payable |
Amortization |
Closing Cost Calculator
This data is for informational purposes only.
* A down payment of less than 20% is permitted only for first-time home buyers purchasing their principal residence. The minimum down payment required is 5% for the portion of the purchase price up to $500,000, and 10% for the portion between $500,000 and $1,500,000. For properties priced over $1,500,000, a minimum down payment of 20% is required.

